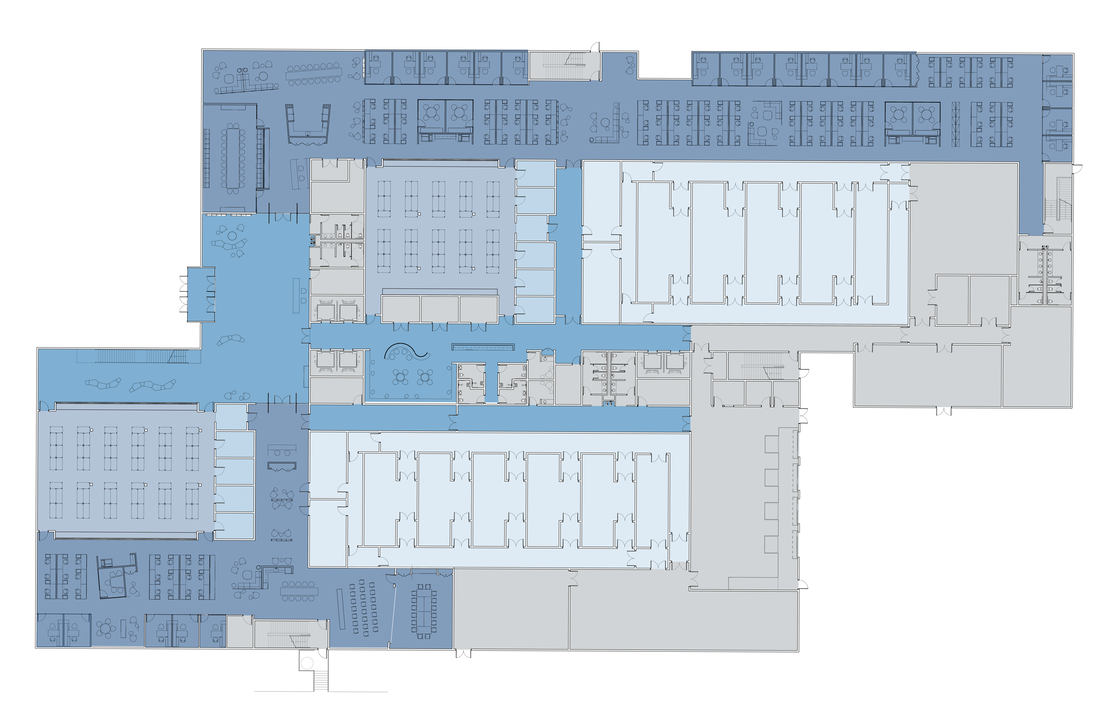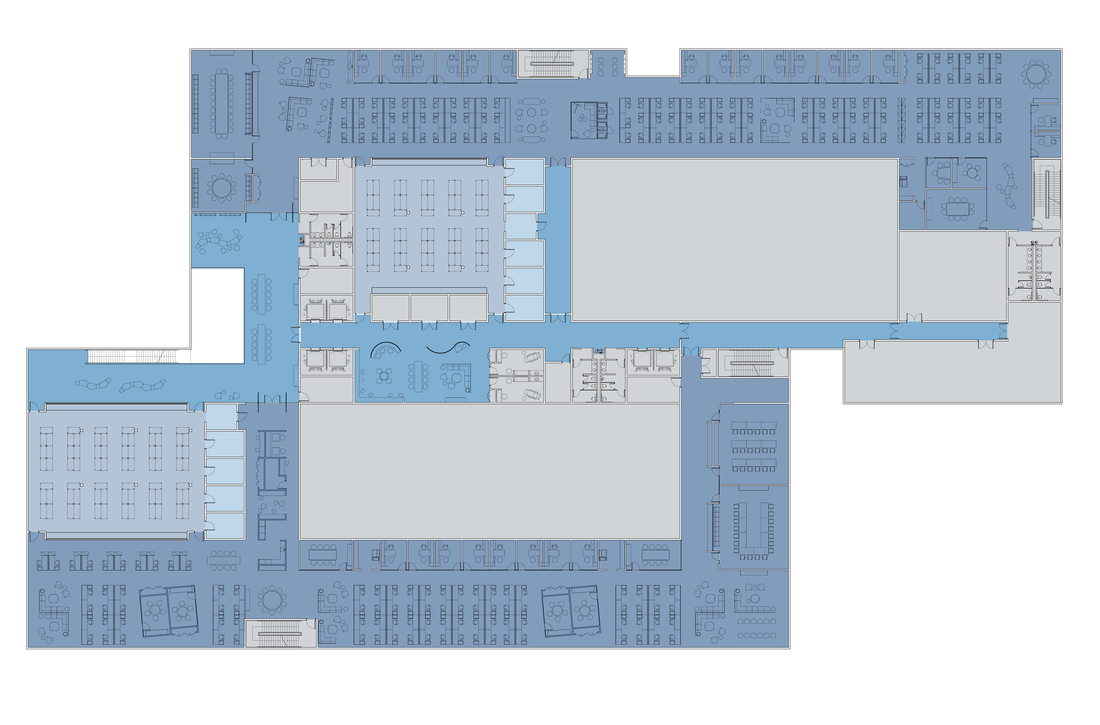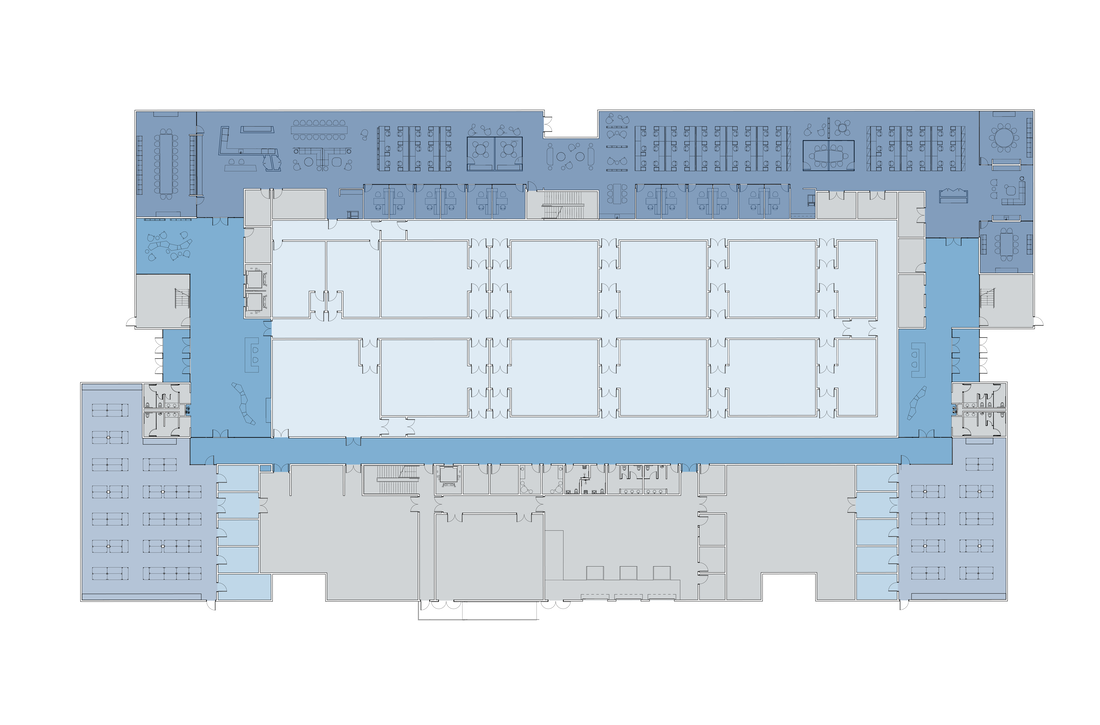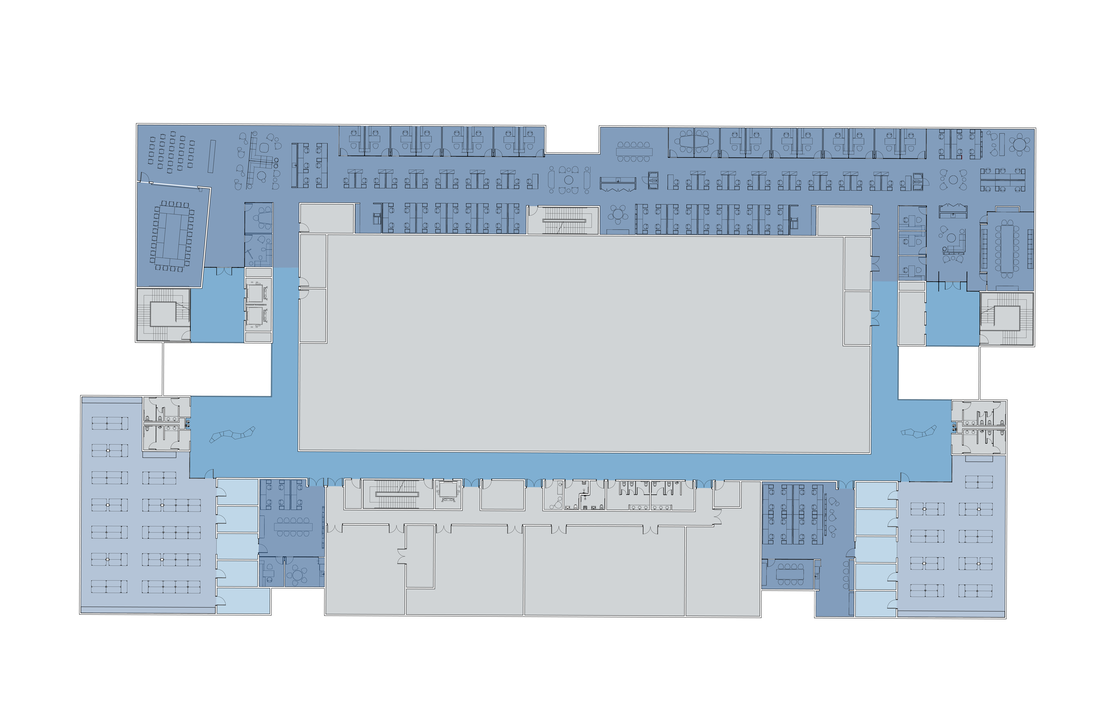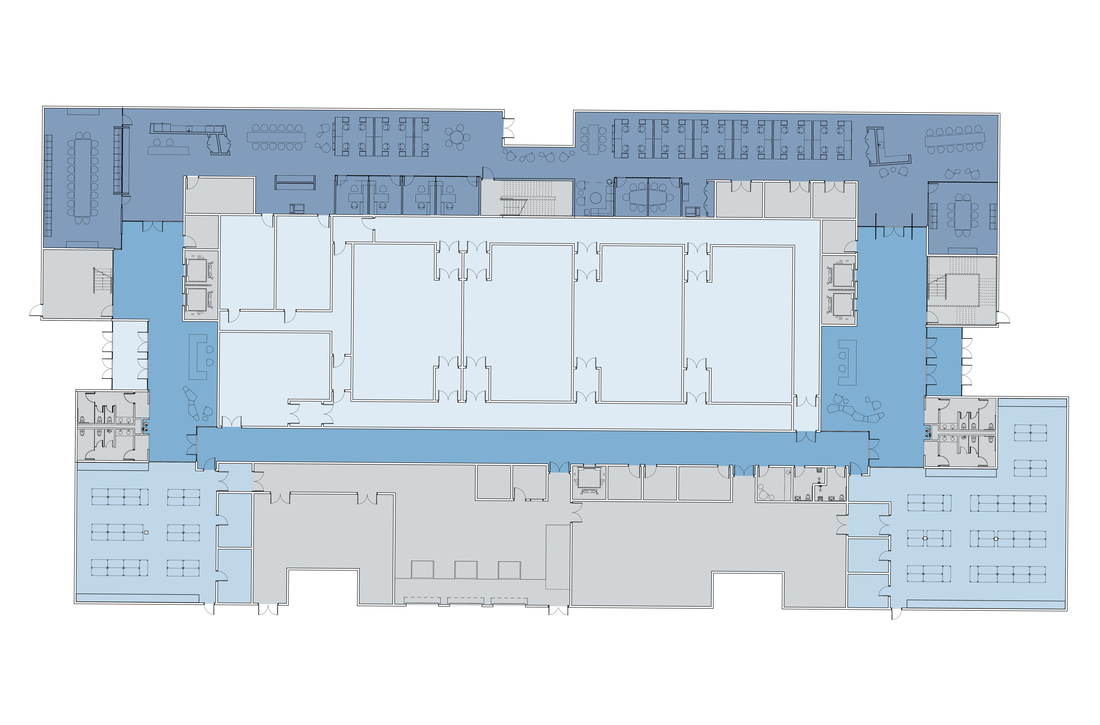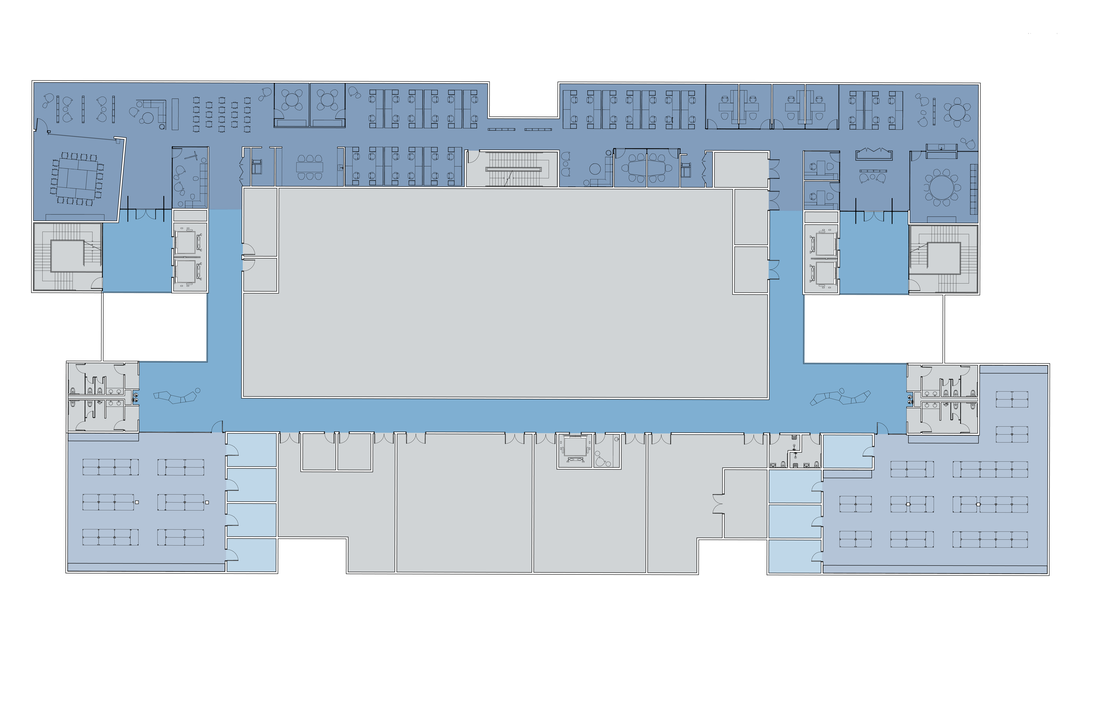Building A - Floor Plans & Specifications
Building Size: 167,00 Sf | Ceiling Heights: 16’ -32’ | Dock Doors: 4
|
Level 1
|
Level 2
|
Building B- Floor Plans & Specifications
Building Size: 123,400 SF | Ceiling Heights: 16’ -32’ | Dock Doors: 3
|
B1 - Level 1
|
B1 - Level 2
|
Building Size: 89,750 SF | Ceiling Heights: 16’ -32’ | Dock Doors: 3
|
B2 - Level 1
|
B2 - Level 2
|

