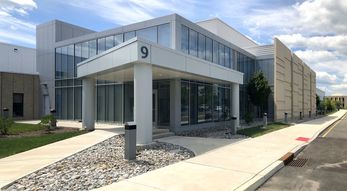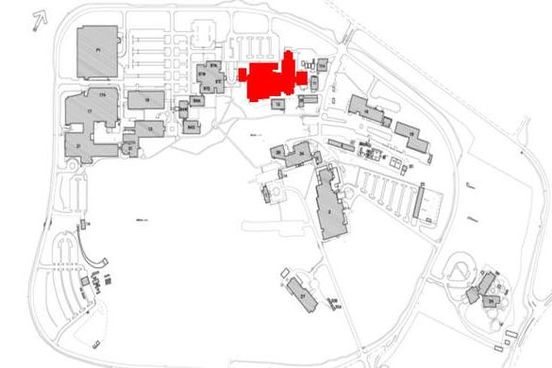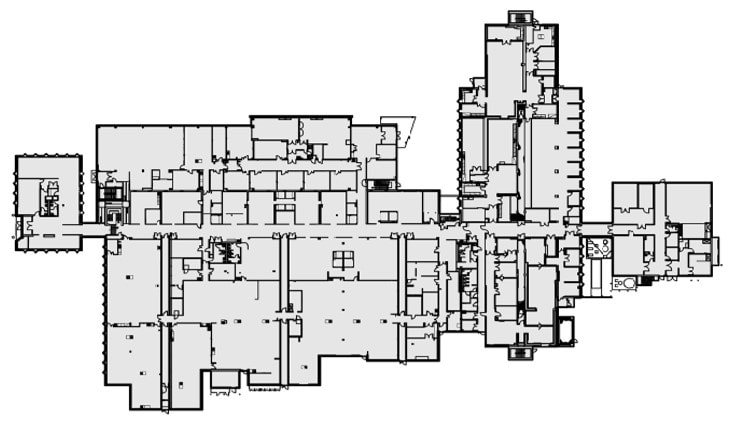|
Primary Function:
Clinical manufacturing, office space, and R&D laboratory Building Size: 103,097 Square Feet |
Floors:
One (1) plus small basement space Year Built / Renovated: 1969 / 2017 - Building 9 1969 / 2014 - Building 10 |
Take a virtual tour of the state-of-the-art
|
|
Buildings 9 & 10 - Floor Plans
1st Floor - 96,352 SF
Lower Level - 6,745 SF






